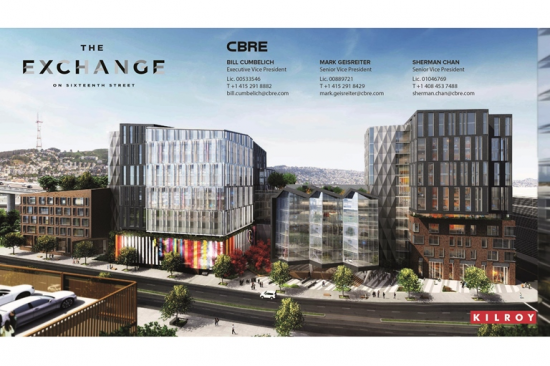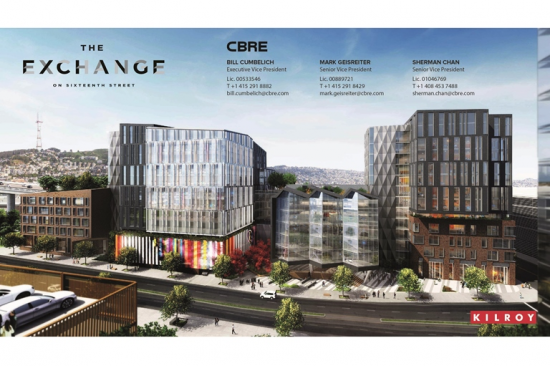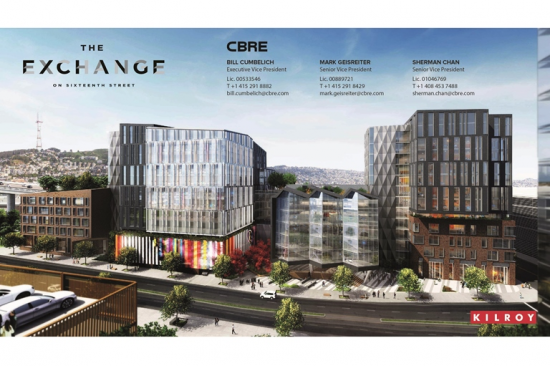24,618 Square Foot Office Space For Lease @ 1800 Owens St - 5th Floor-north Tower
1800 Owens St, San Francisco, CA 94158
To view listing contacts please sign in with your Pro account or create a pro account.
Timothy K.
Company: requires Pro account
Email: requires Pro account
Phone: requires Pro account
Part of 100,351 RSF Interconnected �Super Floor� Micro-Kitchen/Cafe Area Small Outdoor Patio 136 Workstations 14 Conference Rooms 6 Phone Rooms All-Gender Restroom
| Suite | Space Type | Pricing | Size |
|---|---|---|---|
| 7th Floor-north | For lease: Negotiable | 26,657 sqft | |
|
156 Workstations 17 Conference Rooms 6 Phone Rooms Micro-Kitchen/Cafe Area All-Gender Restroom or view detailed page | |||
| 10th Floor-south | For lease: Negotiable | 26,302 sqft | |
|
213 Workstations 14 Conference Rooms 4 Phone Rooms Micro-Kitchen/Cafe Area All-Gender Restroom or view detailed page | |||
| 9th Floor-south | For lease: Negotiable | 29,544 sqft | |
|
249 Workstations 16 Conference Rooms 6 Phone Rooms Micro-Kitchen/Cafe Area All-Gender Restroom Mother�s Room or view detailed page | |||
| 6th Floor-north Tower | For lease: Negotiable | 27,596 sqft | |
|
Part of 103,043 RSF Interconnected �Super Floor� Micro-kitchen/Cafe Area 172 Workstations 16 Conference Rooms 7 Phone Rooms Mother�s Room All-Gender... or view detailed page | |||
| 6th Floor-north Building | For lease: Negotiable | 32,733 sqft | |
|
Part of 103,043 RSF Interconnected �Super Floor� IT Help Desk Private Dining Area 224 Workstations 20 Conference Rooms 5 Phone Rooms or view detailed page | |||
| 5th Floor-north Building | For lease: Negotiable | 32,816 sqft | |
|
Part of 100,351 RSF Interconnected �Super Floor� Micro-Kitchen/Cafe Area Library Atrium, Internal Stairwell to 4th Floor 231 Workstations 12... or view detailed page | |||
| 7th Floor-south | For lease: Negotiable | 29,487 sqft | |
|
Commercial Kitchen Expansive Cafe Area Music Studio Internal Stairwell Connecting to 6th Floor Cafe Roof Garden Access 49 Workstations 4 Conference... or view detailed page | |||
| 6th Floor-south Tower | For lease: Negotiable | 29,551 sqft | |
|
Part of 103,043 SF Interconnected �Super Floor� Commercial Kitchen Expansive Cafe Area Coffee Bar Juice Bar Internal Stairwell Connecting to... or view detailed page | |||
| 6th Floor-south Building | For lease: Negotiable | 13,163 sqft | |
|
Part of 103,043 RSF Interconnected �Super Floor� 72 Workstations 12 Conference Rooms 4 Phone Rooms Mother�s Room or view detailed page | |||
| 5th Floor-south Tower | For lease: Negotiable | 29,550 sqft | |
|
Part of 100,351 RSF Interconnected �Super Floor� Large Commissary Kitchen Graphics Studio Game Lounge 100 Workstations 10 Conference Rooms 2... or view detailed page | |||
| 5th Floor-south Building | For lease: Negotiable | 13,337 sqft | |
|
Part of 100,351 RSF Interconnected �Super Floor� 74 Workstations 10 Conference Rooms 6 Phone Rooms or view detailed page | |||
| 4th Floor-north Tower | For lease: Negotiable | 27,338 sqft | |
|
Part of 104,420 RSF Interconnected �Super Floor� AV Studio Micro-Kitchen/Cafe Area 162 Workstations 14 Conference Rooms 7 Phone Rooms or view detailed page | |||
| 4th Floor-north Building | For lease: Negotiable | 33,664 sqft | |
|
Part of 104,420 RSF Interconnected �Super Floor� Atrium, Internal Stairwell to 5th Floor 237 Workstations 17 Conference Rooms 1 Phone Room All-Gender... or view detailed page | |||
| 3rd Floor-north Tower | For lease: Negotiable | 23,439 sqft | |
|
Extensive fitness area with separate wellness/exercise rooms Large shower and locker rooms All-gender shower rooms Multi-station mother�s room... or view detailed page | |||
| 8th Floor-south | For lease: Negotiable | 29,544 sqft | |
|
245 Workstations 15 Conference Rooms 6 Phone Rooms Micro-Kitchen/Cafe Area All-Gender Restroom or view detailed page | |||
Rate: Contact for price
Size: 24,618 square feet
Type: Office Space
Learn More:
Thank You for Your Inquiry
Your request for more information is being processed.



