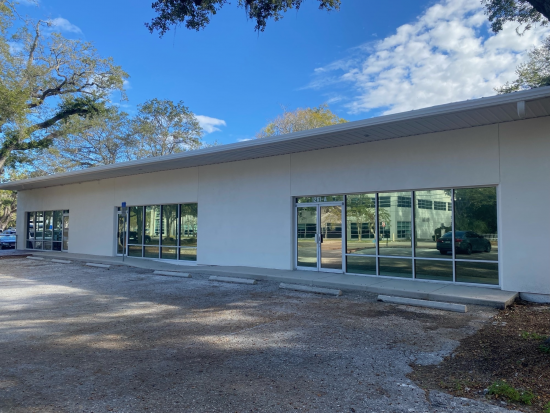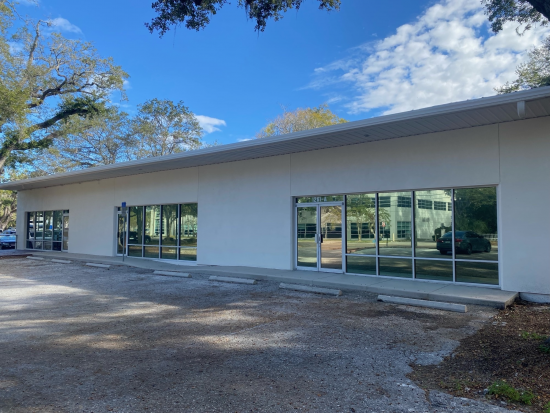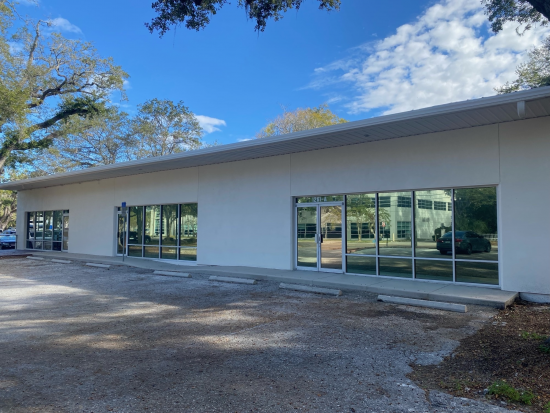1,273 Square Foot Office Space For Lease @ 1261 S Fort Harrison Ave - Open Floor Plan With 3 Glass Offices
1261 S Fort Harrison Ave, Clearwater, FL 33756

Located in the City of Clearwater, this 3,600 SF building is separated into 3 units, each at 1,200 SF. Located in the heart of a medical district, only .3 miles to Morton Plant Hospital, just on the south side of downtown Clearwater proper. Dense populations, strong demographics. Professional Offices, Medical, Retail, Restaurant, and many other uses could thrive here.
Located 3 miles from Clearwater Beach, 19.6 miles to TIA, 9.4 miles to St Pete Clearwater airport, 23 miles to downtown Tampa, 14 miles north to Tarpon Springs.
Available to lease one unit individually or up to the whole building. 3 to 5 Year minimum on leasing to a qualified and approved tenant. Annual NNN is approx. $5.10 per SF. Current HVACs are all new, 3.5 tons per.
Unit 1 - former restaurant, open space, one bathroom, needs complete buildout. Grease Trap on the premises. Concrete flooring. Approx 1,288 SF
Unit 2 - 1273 SF, Open Floor plan with three offices
Unit 3 - newly buildout as professional offices with a mezzanine. Foyer, conference room and work area downstairs, with 4 offices upstairs with shared work space. New laminate flooring. (Approx 1706.55 SF)
Each unit comes with its own wooden deck/platform out the back door. This space offers accomodations for: medical.
Pricing: $1.67/sqft
Availability: Now
Listing ID: 3306181
Rate: $20 per sqft per year
Size: 1,273 square feet
Type: Office Space
Learn More:


