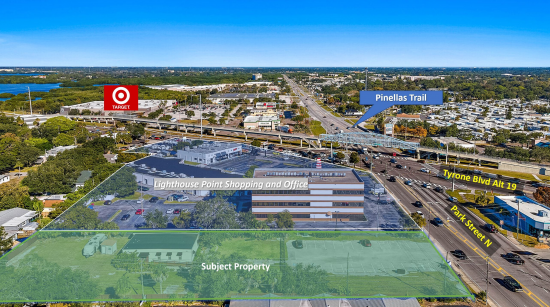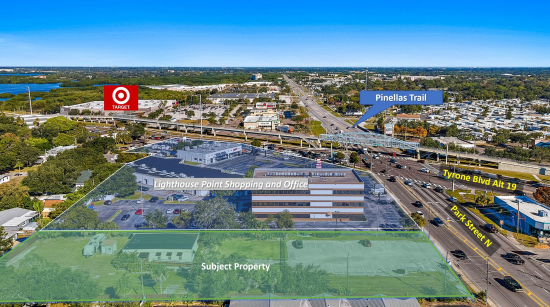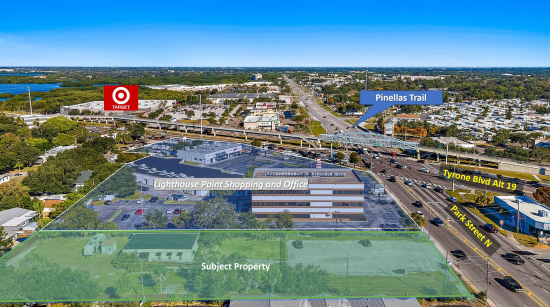Land Available For Lease @ 4010 Park St N
4010 Park St N, Saint Petersburg, FL 33709
To view listing contacts please sign in with your Pro account or create a pro account.
Jake W.
Company: requires Pro account
Email: requires Pro account
Phone: requires Pro account

This property benefits from having nearly 120 feet of frontage on Park Street and can accommodate a number of uses including but not limited to: general office, medical office, restaurant with drive-thru, bank with drive-thru, urgent care, daycare center, pre-school, multifamily apartments, townhomes. The subject property is located just south of Tyrone Blvd on Park Street N. Over 1 acres of land and 2,000sf of existing building improvements, the property's current configuration allows for an huge parking field (30 spaces + overflow). Plumbing Contractor, HVAC, Contractor, Pool Service, vehicle, fleet storage. The property is perfect for beautiful outdoor events, catering kitchen or off-site commissary for your restaurant. Sitting adjacent to Lighthouse Point mixed-use retail and office center, the property benefits from over 65,000 cars per day. Just 5 minutes from Tyrone Square Mall, 15 minutes to Downtown Saint Petersburg, and 10 minutes to Madeira Beach.
Residential Development Potential: The property is zoned partially Commercial General, CG (~0.6 acres on the east side) and partially Residential, R-1 (~0.46 acres on the west side.
The total max intensity for residential is currently 24 units per acre. Under the current zoning, the total residential potential would be 17 units. 14.4 units from the CG (0.6 x 24/acre) & 2.3 units from the R-1 (0.46 x 5/acres) for a total of 16.7 or 17 units. A transfer of the 2.3 units from the Residential Zoned portion into the Commercial General portion is possible so long as there is room for 17 total units within the CG portion. The remaining residential land may be used for stormwater.
If rezoned to make the entire property CG/C-2, the max units would be 1.06 * 24 = 25.
Mixed Use Potential: Under the current zoning, it is possible to develop a mixed use project with both residential and retail. To calculate the intensity for the retail development you would need to deduct the residential square footage. For example, the site could accommodate 15 townhomes and 10,421sf of additional retail space.
CG= 24 units per acre. 43,560/24 = 1,815 sf per unit. 1,815 * 15 units = 27,225 sf or 0.625 acre. The remaining 0.435 acre (1.06 – 0.625 devoted to density) could be used to calculate intensity for the retail. 0.435(43,569) * 0.55 FAR = 18,948 * 0.55 = 10,421 sf retail space.
**All zoning and development regulations should be independently verified. We are happy to connect you with the Pinellas County zoning department for further information. This space offers accomodations for: multifamily.
Pricing: Negotiable
Availability: Now
Listing ID: 3180136


