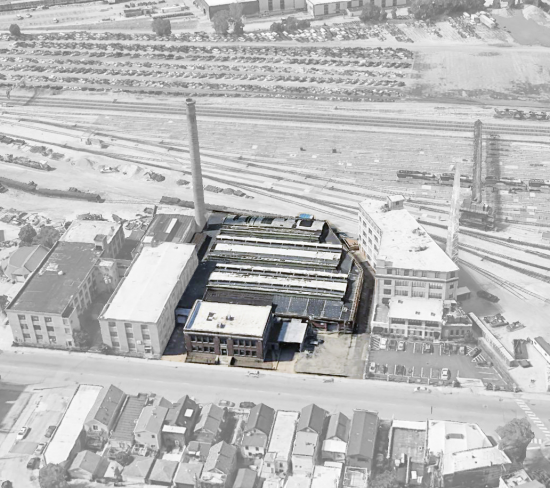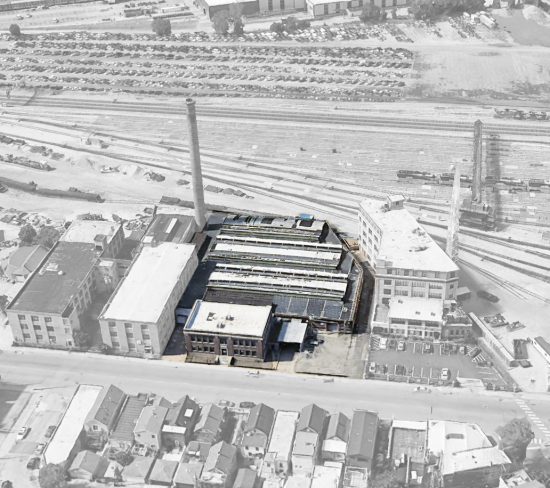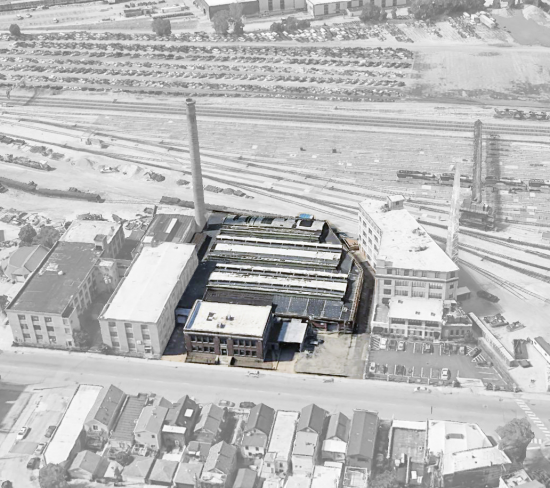Industrial Space For Lease @ 2639 W Grand Ave
2639 W Grand Ave, Chicago, IL 60612
To view listing contacts please sign in with your Pro account or create a pro account.
Brian R.
Company: requires Pro account
Email: requires Pro account
Phone: requires Pro account

50,000 SF Partial 2-Story, Bow-Truss,
Open Plan Warehouse Building
200 linear feet of frontage on
Grand Avenue
• PMD-4A zoning -
on the perimeter of this PMD
• PIN 16-12-211-005-0000
• 2019 Taxes - $48,379.94
• 27th Ward, Alderman Burnett
BUILDING
• 50,000 SF partial 2-story bow-truss,
open plan warehouse
• 12' 6" clear height to the joists
27' clear at the peak of the arc
• Section by east docks has 14' & 18'
clear height
• Ample natural light throughout warehouse and offices
• 3 docks facing Grand Avenue -
1 with leveler
• 1 dock can be added next to west dock
• One 12' x 12' OHD
• Parking for 12-15 cars
• 2800 Amps, 3-Phase power:
- 1600 Amps @ 240 Volts &
- 1200 Amps @ 480 Volts
• High-efficiency warehouse lighting on
motion sensors installed 2021
• 2-story 7,500 SF office
plus english basement
• Gas forced air heat in warehouse
Central air conditioning in 2-story office
• Large restrooms on each floor of the
office, plus 2 warehouse restrooms
• Sprinklered - wet system
• Black wrought iron fence This space offers accomodations for: warehousedistribution.
Pricing: Negotiable
Availability: Now
Listing ID: 3170114
Office space(s): ---
Ceiling height: ---
Column space: ---
Has sprinklers: No
Power: ---
Loading Zone:
• Has rail access: No


