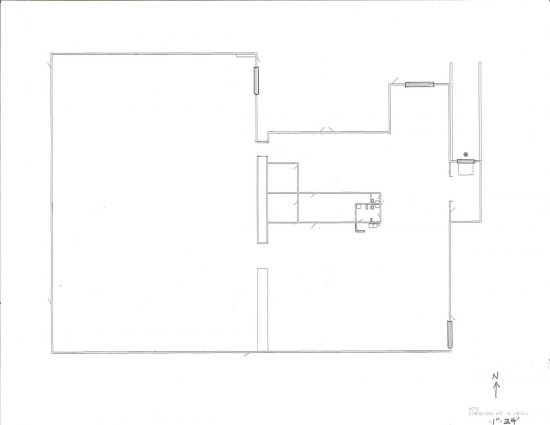80,586 Square Foot Industrial Space For Sale @ 412 Matteson St
412 Matteson St, Dyer, IN 46311

One story masonry, steel frame, steel panel light manufacturing building. Built in two sections with the East building built in 1977 and having 10,890 SF and West building built in 1994 and having 14,590 SF with a total of 25,480 SF. A 1,200 SF office space with private office, break room and toilet facilities along with 24,280 SF Warehouse with 14' to 16' foot ceiling clearance, concrete floors, floor drains with triple basin separator and compressed air lines, one exterior dock and three drive in doors. Building is sprinklered with 400 to 800 AMP, 600 Volt, 3 phase electric. All existing equipment, cranes and hoists are NOT INCLUDED IN THE SALE. 2015 pay 2016 taxes $19,595.46/$1.30/SF (consisting of 3 parcel numbers). Zoned Light Industrial.
Building borders Matteson/Sheffield Street in the Town of Dyer, Indiana. Four (4) blocks north of US Hwy. 30. 3/4 mile east of Illinois/Indiana border. 1 miles from the Amtrak station. 5 1/2 miles from the proposed South Shore commuter rail station to Chicago. 35 miles southeast of Chicago via US 30, I-394, I80/94.
Listing company: Commercial In-Sites, LLC
Pricing: Contact for Pricing
Availability: Now
Listing ID: 1042049
Office space(s): ---
Ceiling height: ---
Column space: ---
Has sprinklers: No
Power: ---
Loading Zone:
• Has rail access: No
Sale Price: $0
Size: 80,586 square feet
Type: Industrial Space
Learn More:
