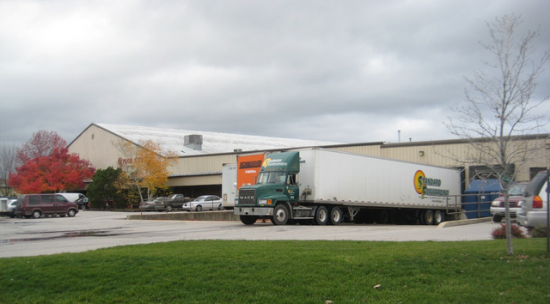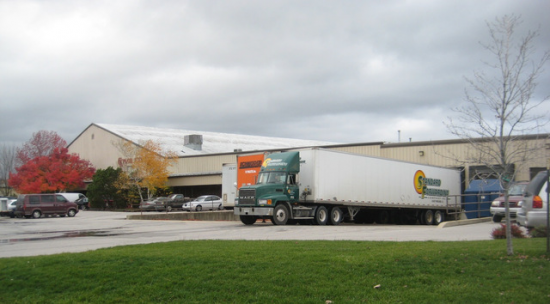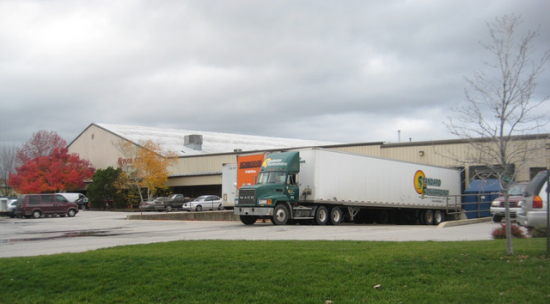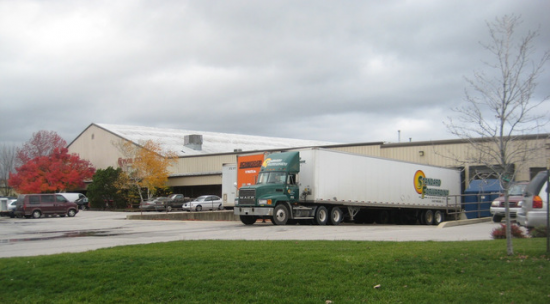14,400 Square Foot Industrial Space For Lease @ 310 Racquet Dr - 310
310 Racquet Dr, Fort Wayne, IN 46825

The original building of 30,000 sq. ft. was built in 1974 and contains 2,023 sq. ft. office, 11,455 sq. ft. air conditioned assembly space and 16,522 sq. ft. warehouse space. The ceiling height in section 1 is 20'.
Section 2 was built in 1995 and includes a 4,106 sq. ft. air conditioned space and 21,144 sq. ft. warehouse/manufacturing space. The ceiling height in section 2 is 18'.
Section 3 was built in 2005 and contains 14,000 sq. ft. warehouse/manufacturing space. The ceiling height in section 3 is 16'. The building is served by 1600 amp, 277/480 volt electrical service. Tehre are six dock high doors. The property is on 4.3 acres and is zoned CM-3 with a variance for light manufacturing and assembly. It has an asphalt parking lot for approximately 102 vehicles.
This property is located on Racquet Drive near Coldwater Rd. and is approximately 1/2 mile from I-69, exit 112A.
Listing company: Sperry Van Ness Commercial Real Estate Advisors
Pricing: $0.38/sqft
Availability: Now
Listing ID: 784478
Office space(s): ---
Ceiling height: ---
Column space: ---
Has sprinklers: No
Power: ---
Loading Zone:
• Has rail access: No
Rate: $5 per sqft per year
Size: 14,400 square feet
Type: Industrial Space
Learn More:



