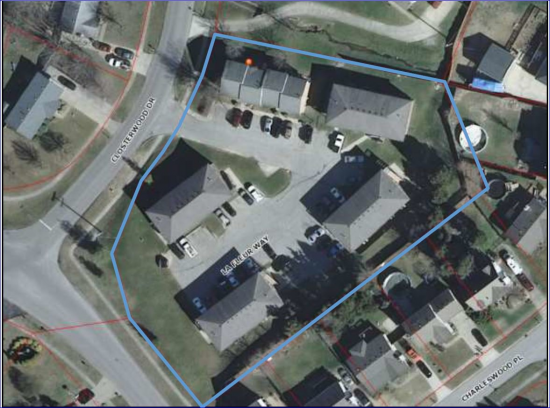64,033 Square Foot Multi-Family Space For Sale @ 5501 La Fleur Way
5501 La Fleur Way, Louisville, KY 40229
To view listing contacts please sign in with your Pro account or create a pro account.
Neil B.
Company: requires Pro account
Email: requires Pro account
Phone: requires Pro account

FOR A FULL DESCRIPTION AND DETAILS OF THIS PROPERTY COPY AND PASTE THIS URL TO THE INTERNET:
Bit.ly/28Condos
The condo complex is tucked away on a quiet, tree-lined residential neighborhood, in South Louisville, opposite the St Elizabeth Seton Church. The complex is housed on a 1.47 acre campus and is comprised of a set of 28 well maintained, high occupancy units, contained within 5 buildings. The 4 two story townhomes (with unfinished basements) are in one building, with the rest spread evenly in the remaining 4 two story buildings, with 3 condos per floor.
ADDITIONAL DEVELOPMENT
There is ample parking, and the layout of the development facilitates additional development, such as privacy walls, fences, hedges etc. There may be potentially room on the property to build another 6 units upon approval from all regulatory bodies. Details can be found at the "Condo Expansion" tab below.
LOCATION
The condos are in South Louisville, conveniently located about a mile from Cooper Chapel Rd and I-265 and the bus stop (N), Preston Highway (W), Mount Washington Rd (S) and Mc Neely Lake Park and Quail Park Golf Course (E). For a list of stores and businesses close by click the "Neighborhood" tab below.
CONSTRUCTION
All buildings are brick. All units have a laundry closet with washer and dryer hookups. The townhomes have unfinished basements. The windows are double pane vinyl. Some units have ceiling fans to reduce utility costs for the tenants. In some units the floor-covering has been upgraded to ceramic tile; in the remainder it is vinyl and carpet. All walls have durable, neutral colored, good quality paint.
UTILITIES
Landlord pays Water. Tenants pay electricity and gas. Each unit is separately metered for gas and electricity.
WASHER DRYER HOOKUP
Each unit has a washer dryer hookup. Some tenants rent the washer dryer sets from Seller for around $50 per month.
KITCHEN APPLIANCES
Each unit comes with an electric stove, refrigerator, dishwasher and garbage disposal.
PAINT
High quality ECI semi gloss paint used throughout.
WIRING
Wired for digital cable and phone.
CONDOMINIUM REGIME
Each of the 28 units is separately deeded as a condominium and there is a condominium regime in place. Because these condos are being used as apartments and because seller owns all units (except for townhouse 5505 on which he has an option to purchase contract), there is no condo fee levied from the tenants.
P&L AND RENT ROLL
Seller will furnish P&L and Rent Roll upon request.
Sale Price: Contact for price
Size: 64,033 square feet
Type: Multi-Family Space
Learn More:
