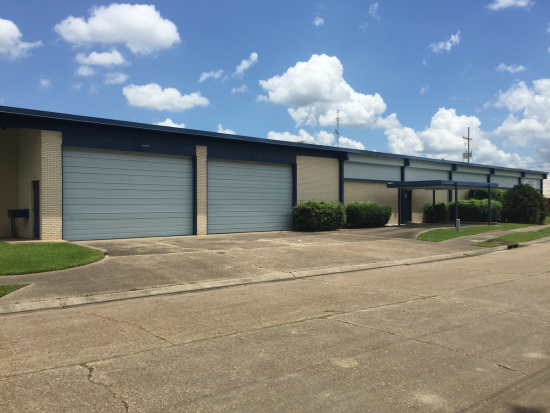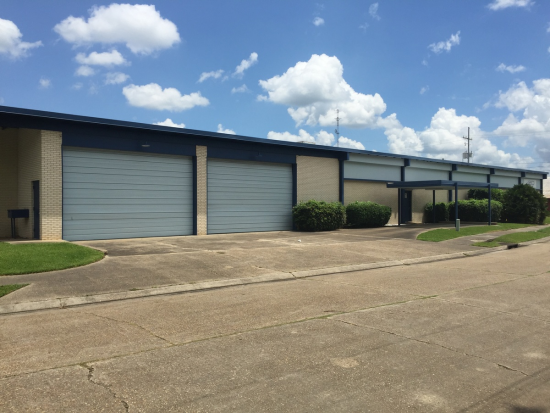34,700 Square Foot Industrial Space For Sale @ 112 S Pierce St
112 S Pierce St, Lafayette, LA 70501
To view listing contacts please sign in with your Pro account or create a pro account.
Dewitt C D.
Company: requires Pro account
Email: requires Pro account
Phone: requires Pro account

Well-built building designed by A. Hayes Town, A.I.A. Approximately 4,300 sq.ft. office & 30,400 sq.ft. warehouse. Brick & concrete block. Sprinkler system in office & warehouse. Over 300 sprinkler heads replaced in 2016. Office area recently updated with new carpet, VCT & painted walls. Office area contains six offices, large work area, reception area, break room, conference area, three restrooms, one walk-in vault. Warehouse has eave height approximately 14' and includes warehouse office, small cold storage room, security fenced storage area, two restrooms, two 19'w x 12'h overheard doors into four reverse-slope loading docks, large, covered overhead door approximate 18'w x 12'h and two new, large, suspended gas furnaces . Exterior recently re-painted. New roof in 2010. Building has frontage on Pierce Street & Hopkins Street. Price includes 0.06 acre lot across Pierce St that could be used for additional parking. Zoned Commercial Heavy.
Listing company: Van Eaton & Romero
Pricing: Contact for Pricing
Availability: Now
Listing ID: 883359
Office space(s): ---
Ceiling height: ---
Column space: ---
Has sprinklers: No
Power: ---
Loading Zone:
• Has rail access: No
Sale Price: $0
Size: 34,700 square feet
Type: Industrial Space
Learn More:


