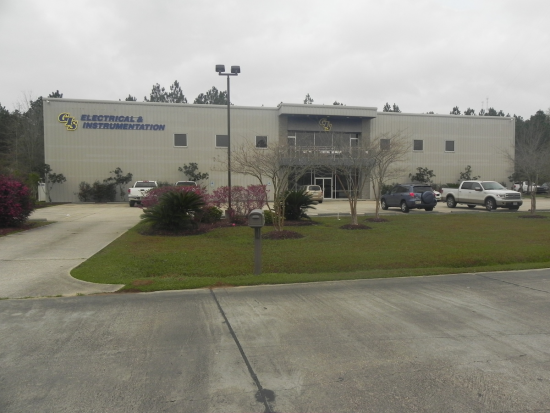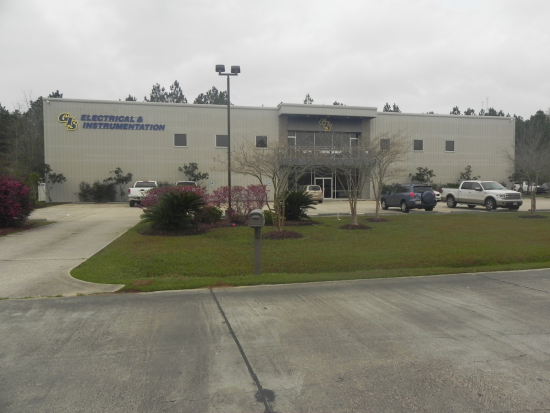14,260 Square Foot Industrial Space For Lease @ 68445 James St - Na
68445 James St, Mandeville, LA 70471
To view listing contacts please sign in with your Pro account or create a pro account.
Bert Duvic, CCIM S.
Company: requires Pro account
Email: requires Pro account
Phone: requires Pro account

Features: A 14,260+/- sq. ft. Class A Office/Warehouse building. This Corporate Headquarters is conveniently located just off I-12 in the Alamosa Park. The built-out area has 2 floors with a 2,000 lb. Otis elevator and 3 stairwells. The building features heavy electrical service and air-conditioned warehouse area. The clear height in the warehouse at the lowest point is 11’- 2” under beam.
Office Area: Total office comprises 8,000+/- sq. ft. The 1st floor has a atrium reception area, elevator lobby with a modern aluminum & wood stairwell, open air conditioned technical space, warehouse space and 2 restrooms. The 2nd floor has 11 private offices, 4 restrooms, kitchen/break room, data room, copy room and large conference room. The finishes in the office area are of the highest quality.
Loading/Site: The site is 33,500+/- sq. ft., has 32 parking spaces. Access to the warehouse area is along the rear of the building via a truck well and 6 grade level doors.
Zoning: I-2 Light Industrial
Sale Price: $1,395,000 ($97.83 per square foot)
Rental Rate: $13,600.00/month ($11.50 per square foot), Net of Expenses
Listing company: Max J. Derbes, Inc., REALTORS
Pricing: $0.88/sqft
Availability: Now
Listing ID: 1055082
Office space(s): ---
Ceiling height: ---
Column space: ---
Has sprinklers: No
Power: ---
Loading Zone:
• Has rail access: No
Rate: $11 per sqft per year
Size: 14,260 square feet
Type: Industrial Space
Learn More:

