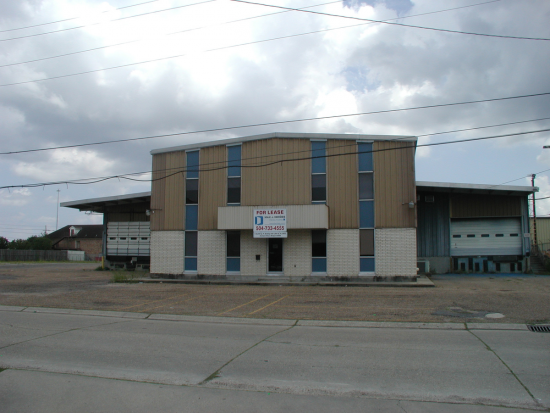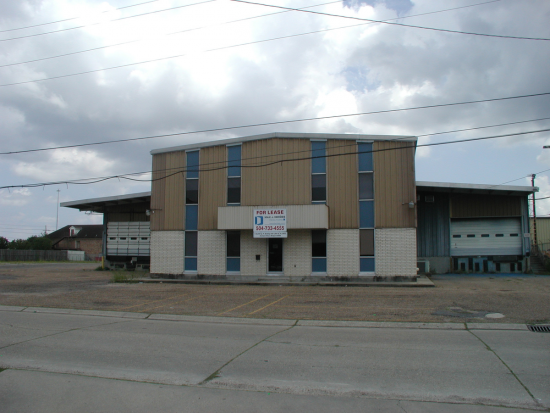19,900 Square Foot Industrial Space For Lease @ 2411 Edenborn Ave - N/a
2411 Edenborn Ave, Metairie, LA 70001

Location: South of Interstate 10, between S. Causeway Blvd & Clearview Pkwy, in the first block off S. I-10 Service Road, near “Metairie Centre” office building. Zoning is BC-2.
Available: Approximately 19,900 sq. ft. of area contained in dock height, 20’ eave, metal building as follows:
Office: Up to 4,500 SF - 2,250 SF each floor (45’X50’), being the annex area in front with brick facade consisting of general office, 5 privates, kitchen, restroom, closet & utility room, plus like area on second floor, recently renovated. Present tenant will consider remaining in a portion of the office.
Warehouse: 14,400 SF (120’X120’); Has additional office build-out within the warehouse area that could remain or be removed
Shop Building: 1,000 SF (28’X36’); ancillary bldg w/ three roll-up doors, restroom
Loading: Dock height via multiple wide overhead doors, two at front each side of office and several on left-side accessed via yard.
Yard: Approximately 1 acre fenced, partially paved and compacted yard (198’X237’), plus car parking outside fence perimeter.
Rental: $5.00 per square foot, NNN; plus pro rata of applicable real estate tax and building insurance.
Available: Presently leased through September 2017. Tenant shall vacate within 30 days of lease signing.
Present Tenant may consider remaining in a portion of the office.
Office space(s): ---
Ceiling height: ---
Column space: ---
Has sprinklers: No
Power: ---
Loading Zone:
• Has rail access: No
Rate: $5 per sqft per year
Size: 19,900 square feet
Type: Industrial Space
Learn More:

