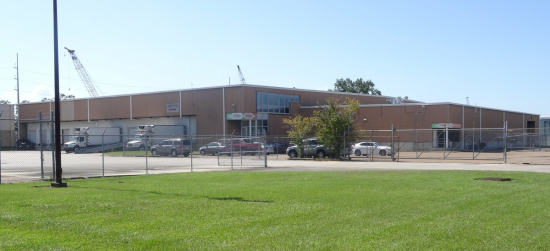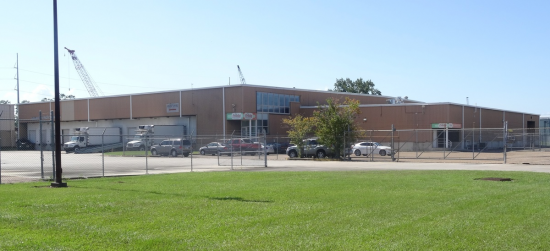30,908 Square Foot Industrial Space For Lease @ 508 Time Saver Ave - Na
508 Time Saver Ave, New Orleans, LA 70123
To view listing contacts please sign in with your Pro account or create a pro account.
David B Q.
Company: requires Pro account
Email: requires Pro account
Phone: requires Pro account

Address: 500 & 508 Time Saver Avenue (corner Humphreys Street)
Jefferson Parish, LA
Legal: Lot 1A9-A, Elmwood Business Park, Phase F, Jefferson Parish, LA
Building
Description: Bldg A: 500 Time Saver Avenue: Approx 13,700 sq. ft. dock height office/warehouse facility formerly used as an ice house; including approx. 935 sq. ft. of office area. Portion of building closest to Humphreys Street is grade level (2,305 sq. ft. +/-) and balance (11,395 sq. ft. +/-) is dock height. Column spacing of 36’ x 36.5’. Loading is via three (3) dock height doors on north side of building (2 with dock levelers) and via one (1) ground level overhead door facing Humphreys Street. Clear heights ranging from 15’8” to 20’4” (to beam). Building is need of renovation.
Bldg B: 508 Time Saver Avenue: Approx 48,000 sq. ft. of office/warehouse facility with dry and cold storage space for storage and processing of foods. Building includes approx 4,367 sq. ft. +/- of mezzanine level office, 3,552 sq. ft. +/- of cooler rooms, 2,014 sq. ft. +/- of freezer area and 5,048 sq. ft. +/- refrigerated food processing rooms (with floor drains), including USDA office and small cooler rooms. Balance of building is dry storage. Building also includes a commercial kitchen (784 sq. ft. +/-) and a large meeting room (1,076 sq. ft. +/-) adjacent to kitchen area. Loading is grade level (via one overhead door) on lower bay portion and dock height via twelve (12) overhead doors on high bay side of building (6 doors equipped with dock levelers). Lighting in warehouse is via T5 high output fluorescent fixtures. Column spacing of 36’x36’. High bay portion of building comprises 33,045 sq. ft. with clear height ranging from 22’9” to 25’. Lower bay portion of building comprises approx 10,625 sq. ft. +/- with clear height ranging from 15’8” to 16’5”.
Land Area: 3.77 acres
Zoning: M-1, Industrial District
Rental Pricing: Building A (13,700 sq. ft. +/-): $5,000/month, net
Building B (48,000 sq. ft. +/-): $25,000/month, net
Sale Pricing: $3,900,000 (entire property)
Office space(s): ---
Ceiling height: ---
Column space: ---
Has sprinklers: No
Power: ---
Loading Zone:
• Has rail access: No
Rate: Contact for price
Size: 30,908 square feet
Type: Industrial Space
Learn More:

