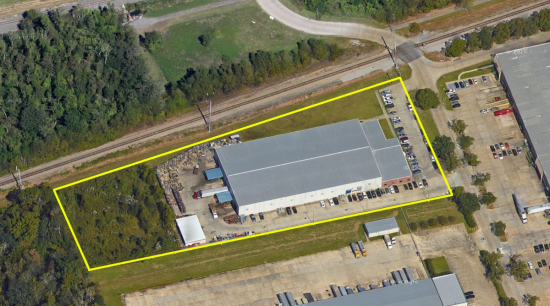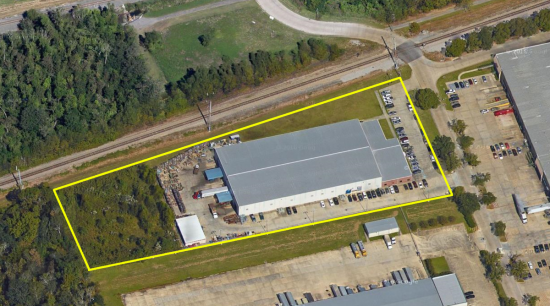Industrial Space For Sale @ 181 Riverbend Dr
181 Riverbend Dr, Saint Rose, LA 70087
To view listing contacts please sign in with your Pro account or create a pro account.
David B Q.
Company: requires Pro account
Email: requires Pro account
Phone: requires Pro account

Building
Description: 53,360 sq. ft. high end machine shop built in 2008 by local contractor Carl E. Woodward. Building includes 8,320 sq. ft. +/- office area and 44,800 sq. ft. +/- air-conditioned, sprinklered and crane-served shop area. See attached site and building layout for dimensions. Column spacing is 40’ x 40’.
Construction is steel frame with insulated metal roof and walls with brick veneer office annex.
Eave/Clear Height: 28’ eave (side); 24’1” clear (side); 19’10” under hook height
Land: 4.8 acres of land (see attached survey) with 338.50’ frontage on Riverbend Boulevard.
Legal: Lot 1-B-2-b, River Bend Business Park, St. Charles Parish, LA (see attached survey).
Zoning: M-1, Light Manufacturing District
Cranes: Four (4), 5-ton overhead cranes in southernmost bay; two (2), 10-ton cranes and two (2), 5-ton overhead cranes in northernmost bay; also, four (4), freestanding 2-ton jib cranes in northernmost bay and one (1) column-mounted, 2-ton jib crane (note: independent gantry cranes colored blue, in center bay nearest office area, to be removed by Seller).
Loading: Grade level with double truckwell on rear wall
Loading Doors: Two (2) 12’ x 10’ overhead doors (w/levelers) for double truckwell
Two (2) 16’ x 14’ overhead doors, grade level (rear)—electrically operated
One (1) 15’ x 15’grade level overhead door (north wall)—electrically operated
Additional: * Pile supported slab
* Wet sprinkler system
* Multiple powered vent fans on northern and southern walls
* Compressed air lines throughout building (compressor included in sale)
* Electrical bus duct throughout plant
* 15’ x 16’ paint room on northern wall (included in total bldg. area)
* Large paved & fenced side driveway and rear yard
* Heavy electrical service: 480/277 volt, 3-phase service (with five 2500 amp panels)
Price: $4,384,000
Listing company: Max J Derbes Inc
Pricing: Contact for Pricing
Availability: Now
Listing ID: 1016155
Office space(s): ---
Ceiling height: ---
Column space: ---
Has sprinklers: No
Power: ---
Loading Zone:
• Has rail access: No

