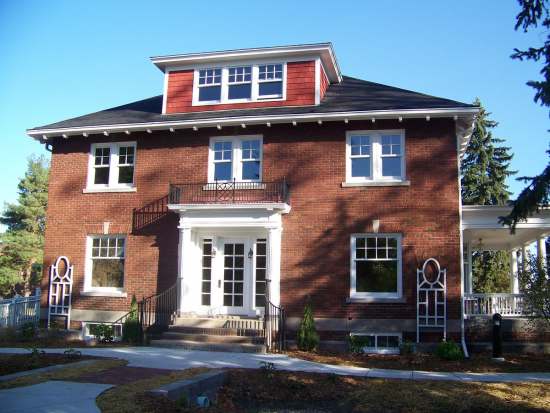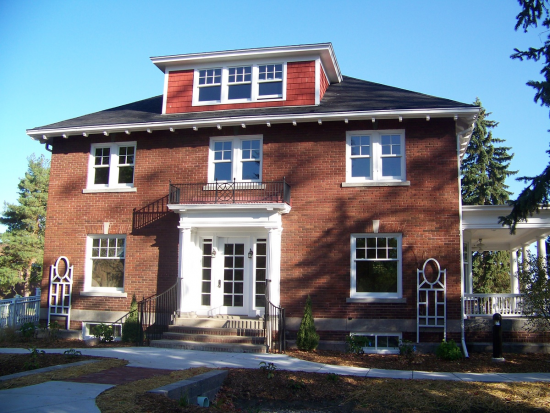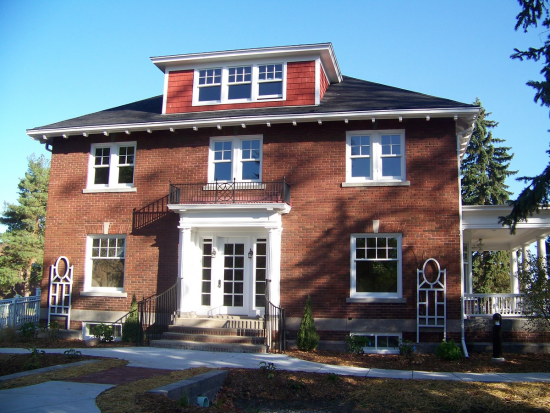4,613 Square Foot Office Space For Sale @ 1141 North Pine Street
1141 North Pine Street, Lansing, MI 48906
To view listing contacts please sign in with your Pro account or create a pro account.
John W. B.
Company: requires Pro account
Email: requires Pro account
Phone: requires Pro account

Just west of Old Town proper, The Manor holds the memories of melodious sounds of Stevie Wonder during its time as the Superintendent's House for the School for the Blind. Nestled on the grounds of the Historically marked Women's College, this grand building stands proud after being rehabilitated by the Ingham County Land Bank.
The large front porch offers a unique meeting, brainstorming or work space. Three other porches offer a quaint get-away from the typical office space. Entering through the original glass paned door, the first floor has a simple foyer with a grand staircase and a mirrored door as its show piece. The foyer is perfect for a waiting room and reception area. To the right of the entranceway is a grand room and entrance to the large front porch. The grand room is wired for at least five workstations. Up to 30 seats can fill the space for a perfect workshop, training or seminar. Across the hall is the parlor which is also wired for up to two workstations. This room has been used as a meeting space, waiting room and work space. The dining room became a conference room, housing a large screen TV for presentations and can hold a conference table for up to 12 people. The double doors leading into the parlor can either shut in the meeting space or expand it. The adjacent bathroom connects to the kitchen as well for convenient access to coffee for that early morning meeting. The kitchen currently holds a rehabbed antique refrigerator and matching stove.
Leading up to the second floor is a beautifully detailed stairwell with a grand chandelier and copper medallion. The copper-fleck was professionally painted by a local artist make a statement and glimmer beautifully from the light of the chandelier.
The executive suite on the second floor encompasses one of the porches and a unique "powder room", turned coffee bar and refreshment area. A nook at the top of the second floor stairs, with its beautiful built-ins and window, became a private modern office space. The sunroom on the second floor allows for beautiful natural light and a cozy office setting. Another large room leading into the sunroom is perfect for additional meeting space or two to three wired worked stations. This floor also holds a large bathroom with functional shower for those employees who want to bike or walk to work. The original tile floor is beautifully intact, as are the cabinets and drawers perfectly built in. There is still a tub which has been covered for a counter space. You can feel such creative energy throughout the building which continues to build as you open the door to the third floor. When you reach the top, a breathtaking view welcomes you in all seasons. In the winter when all the leaves have fallen, a beautiful and inspiring view of the Capitol illuminates the panoramic view of this creative space. This room was built out of the attic space for the specific purpose of "brainstorming" and has been used for presentations, focus groups and creative strategy.
Perhaps last on your tour, you'll venture into the underground floor. Professionally finished with a bathroom and up to nine workstations, this compilation of rooms again offers a creative repurposing of a lot of square footage. You'll notice the detailed concrete stained floors and unique lighting fixtures which give the rooms their own glamour. Custom-made barn doors separate the themed rooms of London and Paris. The Charleston Room houses a work table original to the house. A custom-made concrete top created a perfect work space for collating, displaying and packaging. The floor of Charleston has "The Manor" logo taken from the wrought iron detail above the front door. The last room, Venice, has a beautifully stained floor made to look like the bottom of the canal as its long hallway houses gallery lights to showcase artwork. The "coal room" at the end of the hall is perfect for storage, a recording studio or perhaps a wireless workstation.
Listing company: John Bippus Company
Pricing: Contact for Pricing
Availability: Now
Listing ID: 628583


