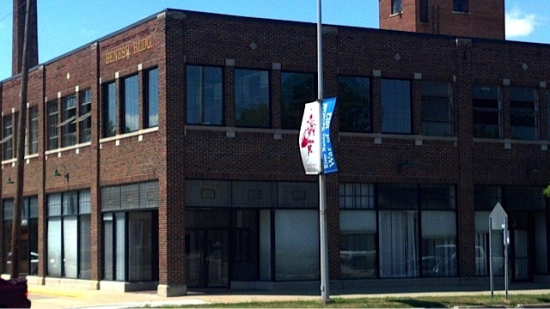Office Space For Lease @ 428 S Monroe St
428 S Monroe St, Monroe, MI 48161

This property consists of a two story brick commercial building of 30,000 SF (“B-1”), and next to it a one story brick building of 10,500 SF (“B-2”) which provides indoor and outdoor parking for the tenants of B-1. These buildings have high visibility, distinctive character and strong structural integrity.
B-1 was built in 1920 and is located five blocks from the Central Business District of the City of Monroe. The property is commonly known as The Benesh Building and was purchased from the Monroe Public Schools in 1985. In 1988 the building was renovated to include commercial offices spaces, indoor garage, an industrial shop space and an owner’s apartment. In 2012-2014 it underwent extensive renovations costing over $750,000 which updated the common areas and constructed build-to-suit spaces for a variety of commercial tenants. The renovations were designed by an A.I.A. accredited architectural firm and in accordance with local building codes.
The main floor of B-1consists of 14,872 SF of space divided into 4,839 SF of professional office spaces along the front of the main floor of the building along S. Monroe St., 3,048 SF for a fitness studio with office along the SW corner, and 4,785 SF of storage and private garage area and freight elevator.
The 2nd floor has 15,000 SF and consists of 4,017 SF of dance studios, 2,040 SF of photo/video production and offices, 3,224 SF of TV and radio studios and offices, one large loft-type 2 bedroom, 2 bath apartment of 1,680 SF, and 833 SF of office space. There is 245 SF of unfinished space, 290 SF of tenant storage space. The building is accessible from S. Monroe St and W. 5th St. sides. There is terrace parking along the W. 5th St. side of the building providing for 15 vehicles.
PROPERTY DESCRIPTION of 60 West Fifth Street:
B-2 consists of a one story brick building about 60 years old and has approximately 10,425 SF of area which was converted from light industrial use to accessory-parking garage with 20 indoor parking spaces for tenants of B-1. The building occupies about 44.7% of the total land area. The balance of the land area is used for driveway and 25 outdoor parking spaces with new concrete parking lot.
