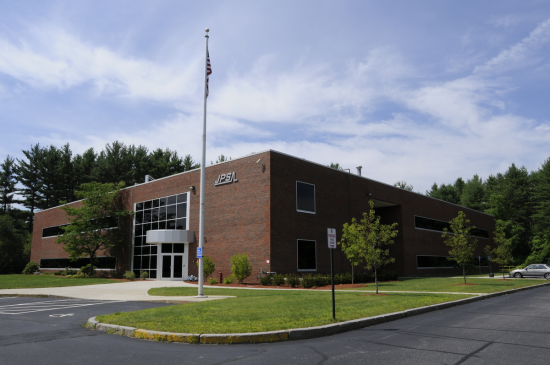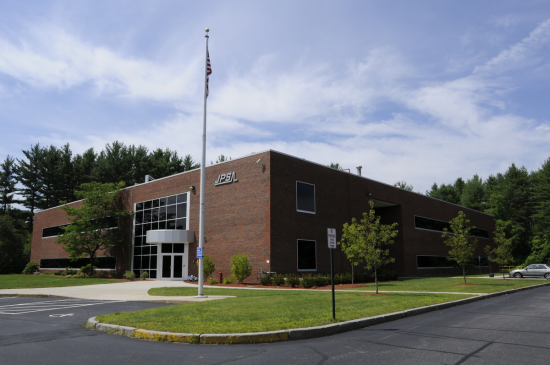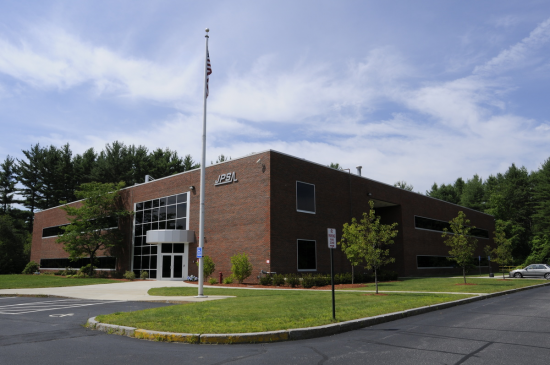100,000 Square Foot Industrial Space For Lease @ 220 Hackett Hill Rd - Entire Building
220 Hackett Hill Rd, Manchester, NH 03102
To view listing contacts please sign in with your Pro account or create a pro account.
Sue A.
Company: requires Pro account
Email: requires Pro account
Phone: requires Pro account

Former office and manufacturing facility for JPSA and IPG Photonics, this outstanding property is available for sale or lease.
The original 31,622 SF two-story brick office and classroom building was constructed in 1975 for the University of New Hampshire. The property has recently received more than $4 million in improvements, most of the Phase II expansion in accordance with LEED standards.
In 2006 Phase I involved the complete restoration and renovation of the original building and grounds including new HVAC systems with new duct work, exterior brick restoration, new floors including epoxy in the first floor production areas, new interior office windows. The main entrance was enlarged to include a two-story atrium lobby with custom staircase and new high efficiency tinted glass curtain wall. A new two-story loading dock addition was constructed providing a drive-in door, and dock with leveler and a 4000 lb. freight elevator.
In 2007 the lobby was expanded - the front of the building now boasts a stunning two-story atrium lobby with custom staircase, elevator and glass curtain wall. In 2011 the first phase of a three-phase expansion was constructed, bringing the total square footage of the building to 58,432 SF. In 2014 the parking lot lighting was replaced with LED lighting, reducing the electric bill for the parking lot by approximately 90%. The building has a white rubber membrane roof installed in 2001 on the original building and 2011 on the addition.
This 100% air-conditioned property now offers attractive office space with sky lights, clean, modern production space and approximately 9,300 SF of high-bay (28' clear) warehouse space and a 1,730 SF basement (basement SF not included in the 58,432 SF). The lobby and office area are served by one 2,500 lb. passenger elevator and there is a 4,000 lb. freight elevator by the loading docks.
There are two separate and secure loading areas with two tailboard height docks with 9' x 9' OH doors and levelers and one drive-in with a 10' x 10' OH door.
Custom features include hydronic radiant floor natural gas heat in the first floor addition and second floor conference room; an attractive 520 SF second floor deck; a first floor 1,500 SF covered patio; epoxy and custom finished concrete floors; and energy efficient lighting throughout – T8 lighting in the office area and T5 in the high-bay area. The columns in the high-bay portion of the addition have been pre-drilled to accommodate the build-out of a second floor in the future. The high-bay area has and abundance of natural light from skylights as well as ribbon windows on the upper section of the walls. The new second floor office space features an open 15' ceiling with skylights. The building is expandable by an additional 40,000+ SF.
220 Hackett Hill Road has robust telecommunications infrastructure from BayRing and Fairpoint include fiber and CAT 5E & CAT 6 wiring throughout. The building also has heavy power - 4,800 amps. When the addition was constructed in 2011, a second/alternate entrance was created with a separate power feed providing the flexibility of future conversion to multi-tenancy.
220 Hackett Hill Road is easily accessible via I-293 and I-93. Amenities in the immediate area include an abundance of retail services including a Walmart Supercenter and new Market Basket supermarket, food service and financial services. Downtown Manchester is less than a 10 minute drive. This property is ideal for a US corporate headquarters and offers every modern convenience as well as the privacy of a 10.53 acre lot with mature landscaping and irrigation system.
220 Hackett Hill Road will be available for occupancy in January 2017.
Office space(s): ---
Ceiling height: ---
Column space: ---
Has sprinklers: No
Power: ---
Loading Zone:
• Has rail access: No
Rate: $9 per sqft per year
Size: 100,000 square feet (is divisible)
Type: Industrial Space
Learn More:


