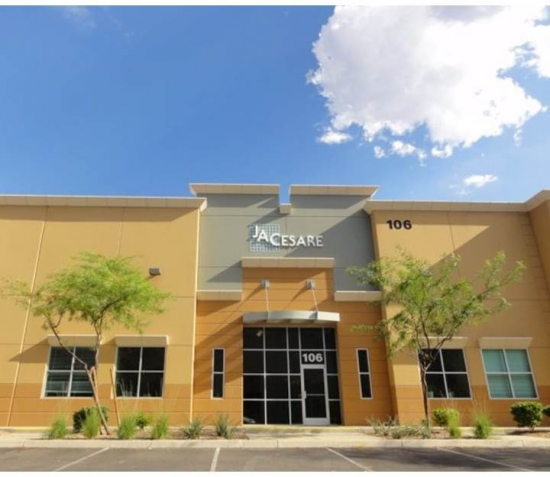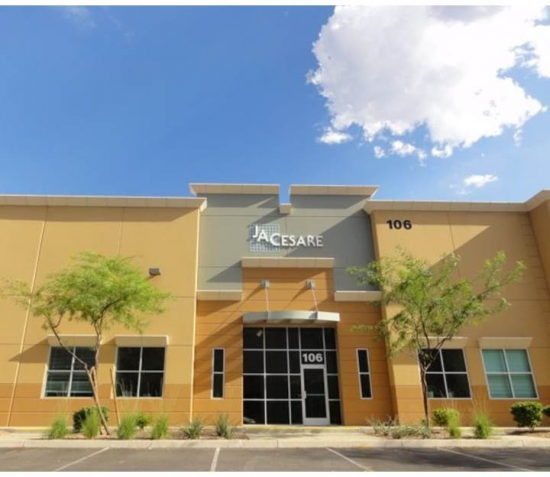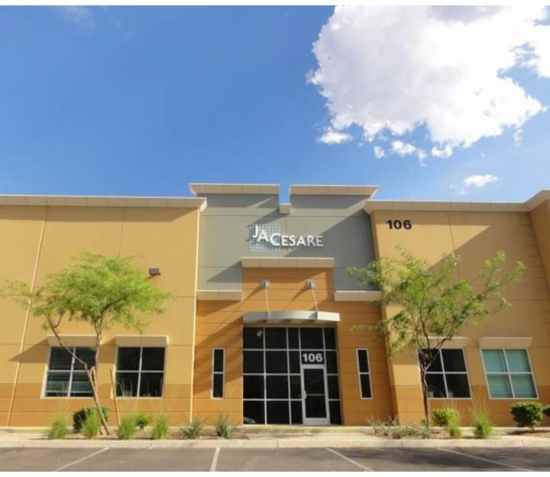21,344 Square Foot Industrial Space For Sale @ 106 Cassia Way
106 Cassia Way, Henderson, NV 89014
To view listing contacts please sign in with your Pro account or create a pro account.
Mark A.
Company: requires Pro account
Email: requires Pro account
Phone: requires Pro account

106 Cassia Way is a beautifully designed two story office/warehouse building in an industrial complex in Henderson northeast of the 215 and Gibson exit. Custom designer finishes include transparent wall sections, transparent wall sections filled with concrete samples, stained concrete floors, custom paint, concrete counters in lab, and concrete sinks in 1st floor restrooms. The 10,747+/- s.f. building is 78% office space consisting of 13 large (executive size) offices ranging from 108+/- s.f. to 315+/- s.f. in size, conference room, lobby/reception area, copy/mail room, plan room, server room, storage room, janitorial closet and primary men's and women's restrooms on the first floor. The second floor consists of a 1,852+/- s.f. training room overlooking the lab on one end and the reception area on the other, a 389+/- s.f. file room, a break room and two secondary restrooms.The 22% warehouse space is built out as a materials testing lab with built-in cabinetry and sinks, concrete counters, a clean room, cure room, storage rooms and a managers office. This can be converted to pure warehouse space if needed.
Listing company: Era Brokers Consolidated
Pricing: Contact for Pricing
Availability: Now
Listing ID: 585465
Office space(s): ---
Ceiling height: ---
Column space: ---
Has sprinklers: No
Power: ---
Loading Zone:
• Has rail access: No
Sale Price: $0
Size: 21,344 square feet
Type: Industrial Space
Learn More:


