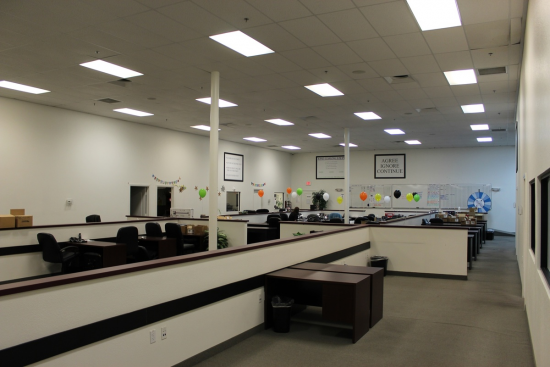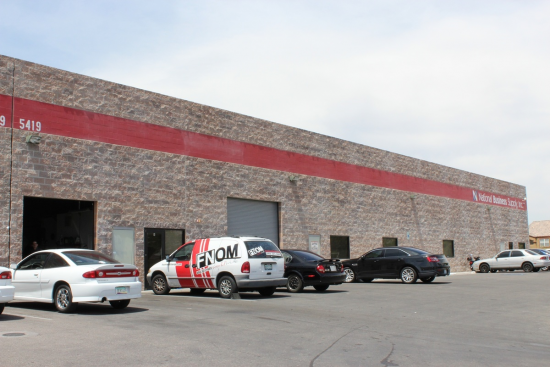12,860 Square Foot Office Space For Lease @ 5419 S Decatur Blvd - A
5419 S Decatur Blvd, Las Vegas, NV 89118
To view listing contacts please sign in with your Pro account or create a pro account.
MICHAEL H.
Company: requires Pro account
Email: requires Pro account
Phone: requires Pro account

Highly upgraded building with 3-phase electric, HVAC private offices with high-image call center with administrative offices, reception area, executive offices,2 floors with offices and each with private stairs, storage areas, huge call center / sales floor, multiple perimeter offices, training room, XL break room, dining area, conference, multiple restrooms, second floor professional sales associate offices, 3 ground roll up doors, no association or HOA fees, awesome parking on 3 sides, great access to I-215 and I-15, central south-west location with close proximity to Strip corridor. This is the most highly sought after area in town with low inventory. Existing alarm system.
Suite A: All HVAC office, no warehouse, small receptionist, waiting, huge call center, bull pen, several private offices downstairs, 5 private restrooms downstairs, 1 private restroom upstairs, additional private offices upstairs, XL break room, many upgrades, 21' tall ceiling. This space offers accomodations for: research development.
Rate: $10 per sqft per year
Size: 12,860 square feet (is divisible)
Type: Office Space
Learn More:

