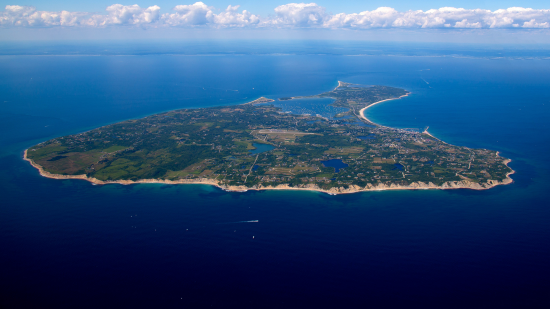Office Space For Sale @ 69-1 New Shoreham
69-1 New Shoreham, Block Island, RI 02807

This property consists of 3 parcels zoned commercial and residential. The commercial portion consists of a 24 unit hotel complex with 6 additional buildings totaling 16,190. The restaurant consists of 2,093 SF with large wrap around deck. The marina is 100 slips with a 4,616 SF sales/service building and a 735 SF service garage - plus an additional retail building consisting of 2,348 SF. These properties are situated on 10.6 acres zoned commercial. Additional land that has not been built on is included in this sale and is zoned commercial.
Main building: This is a three-story wood framed structure with an attached one-story wood framed structure. There are asphalt shingle roofs, wood shingle siding, wood double hung windows and wood doors. There is a large wraparound porch.
The interior of the main building consists of an entry hall/ reception area with a check in desk and small office and common moms on the first floor, 8 guest rooms (two with private baths) and a common bath and shower on the second floor and 8 guest rooms (one with a private bath) and a common bathroom and shower on the third floor. The attached structure consists of a large open dining room and the kitchen.
There are drywall and plaster waits and ceilings and hardwood floors throughout. The electrical is adequate. There is no centraI heat. The Annex: This is a 2.5 story wood framed structure. There is an asphalt shingle roof, wood shingle siding, wood double hung windows and wood doors. There is a covered deck. The interior consists of 8 guest rooms on two floors; one with a private bath and dining area, four with private baths and three that share a bath. There are drywall and plaster walls and ceilings and hardwood floors throughout. The electrical is adequate. There is no central heat.
The Cottage: This is a one-story wood framed structure wood framed structure. There is an asphalt shingle roof, wood shingle siding, wood double hung windows and wood doors. The interior consists of two bedrooms and a bath. There are four other wood framed residential buildings on the property, which range in size from 216± square feet to 2,550± square feet. All have asphalt shingle roofs, wood shingle siding, wood double hung windows and wood doors. These buildings were inspected on the exterior
only. They are utilized for seasonal employee housing. The hotel portion of the site is further Improved with three other wood framed sheds The Restaurant: This is a one-story wood framed with a partially exposed basement restaurant building with a large wraparound deck The overall area of the building Is 2,093± square foot Including finished space in the basement. There is an asphalt shingle roof, wood shingle siding and wood vent style windows and wood doors. The space is divided into seating
areas, service area and the kitchen.
The Marina: This a 100-boat marina with a 4,616± square foot sales/service building and a 735± square foot service garage.
All of the buildings are adequately maintained. The portion of the site not Improved is either graveled for parking, landscaped or in Its natural condition.
The residential portion of this property is 8.91 acres and is currently vacant and unimproved. This could be a great single family home development / condo development / and potentially multifamily development. This property overlooks the Atlantic Ocean. This space offers accomodations for: resort.
Pricing: Contact for Pricing
Availability: Now
Listing ID: 3341430
