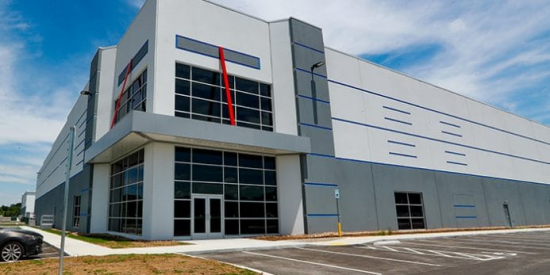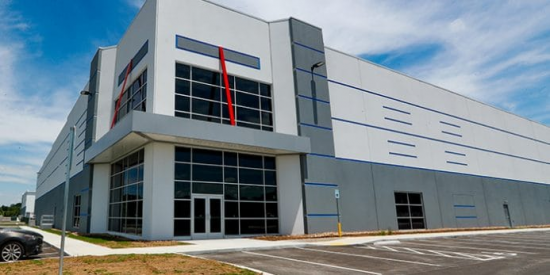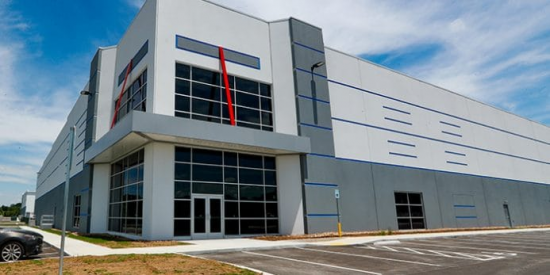202,500 Square Foot Industrial Space For Lease @ 101 Airpark Center Dr E - 2
101 Airpark Center Dr E, Nashville, TN 37217
To view listing contacts please sign in with your Pro account or create a pro account.
Jonah H.
Company: requires Pro account
Email: requires Pro account
Phone: requires Pro account

202,500 SF, Building Dimensions: 250Õx810Õ, 32Õ Clear Height, Dock Doors: (26) 9Õ x 10Õ manual overhead doors and (19) knockouts, Three 12Õ x 14Õ Motorized Roll Up Doors, 201 Auto Spaces, Truck Court: Shared 200Õ total depth; 60Õ concrete apron and 80Õ heavy duty, Typical bays Ð 47Õ 6Ó x 54Õ loading bay is 60Õ x 54Õ, Roofing: Mechanically attached .60 mil TPO with R-20 insulation, HVAC: Heat for freeze protection (to 48¡F at 15¡F outside); 3 Air Change Per Hour, ESFR Sprinkler, LED High Bay fixtures, (1) House Service for Common Area Lighting, make up air units/Ventilation, Fire Alarm
Office space(s): ---
Ceiling height: ---
Column space: ---
Has sprinklers: No
Power: ---
Loading Zone:
• Has rail access: No
Rate: Contact for price
Size: 202,500 square feet
Type: Industrial Space
Learn More:


