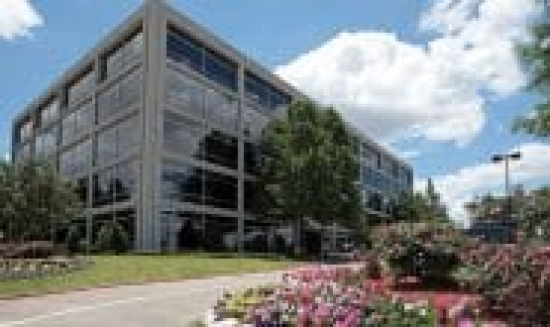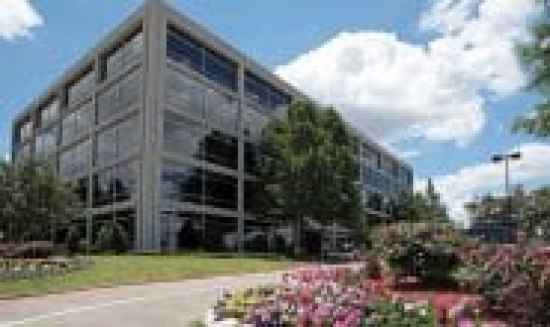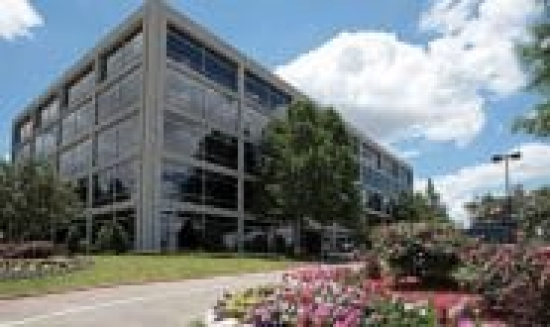100,525 Square Foot Industrial Space For Lease @ 2250 W John Carpenter Fwy
2250 W John Carpenter Fwy, Irving, TX 75063
To view listing contacts please sign in with your Pro account or create a pro account.
Jim E.
Company: requires Pro account
Email: requires Pro account
Phone: requires Pro account

Building Exterior: A grid of exposed aggregate pre-cast concrete wall panels enclosing glass curtain wall panels with caulked joints at each panel intersection; flexible sealant within the joints between the concrete wall panels and between the glass curtain wall panels and concrete and metal wall panels.
Structure: Frame consists primarily of cast-in-place reinforced concrete column and post tensioned concrete beam construction, supporting cast-inplace post tensioned concrete floor slabs.
Parking Structure: A 325-vehicle two and half level parking garage with a partial basement exists at the Property. The parking garage frame consists primarily of cast-in-place reinforced concrete column and beam construction supporting cast-in-place reinforced concrete floor slabs and a reinforced concrete slab-on-grade. The parking garage foundation consists of drilled piers supporting all columns. The surface of the parking garage decks is finished with a broom finished concrete slab.
Office space(s): ---
Ceiling height: ---
Column space: ---
Has sprinklers: No
Power: ---
Loading Zone:
• Has rail access: No
Rate: Contact for price
Size: 100,525 square feet
Type: Industrial Space
Learn More:


